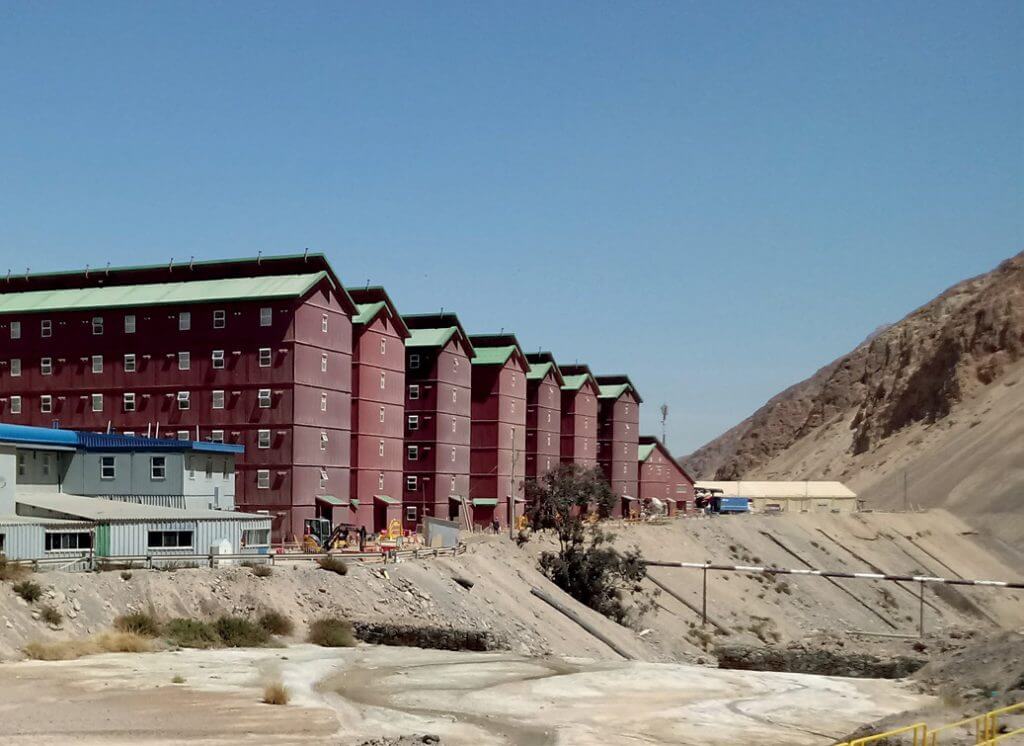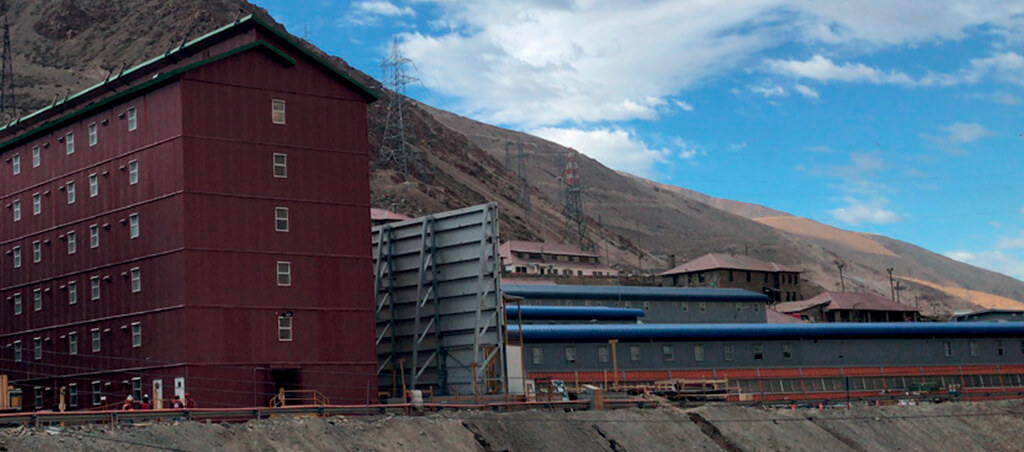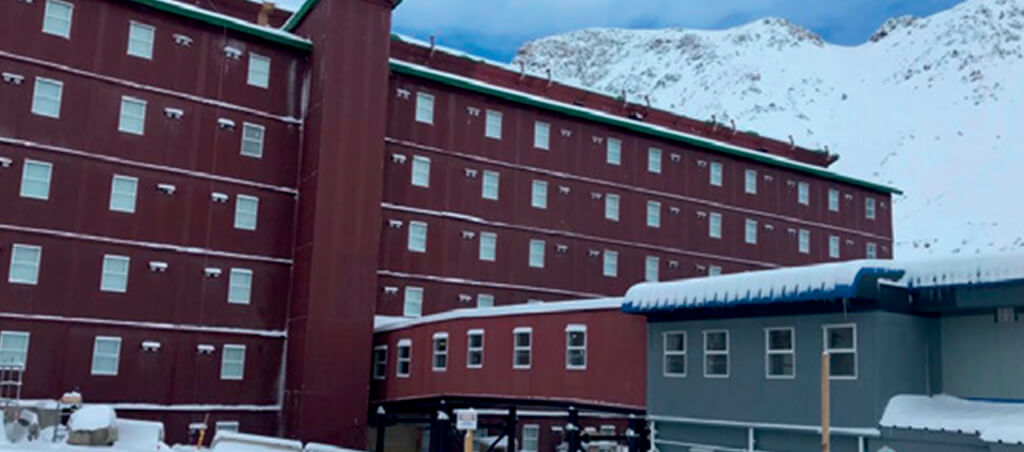18 May, 2020

Hotel Pérez Caldera in Los Bronces
Paula Chapple C. Journalist BIT Magazine
Built from wooden modules, in the middle of the Andes Mountain Range, the project considers 8 6-story buildings parallel to the operation of the existing camp, which maintained its use throughout the construction period. Geographical and logistical challenges marked the route of the project.
Modular construction has become widespread as a viable alternative to the traditional one due to its advantages, such as speed in construction, low waste on site and, above all, greater productivity on site. That is the example of the Pérez Caldera hotel at the Los Bronces site. It is a hotel with 8 buildings of 6 stories high, to accommodate a total of 2,800 people. The building is located at 3,400 meters above sea level, in the heart of the Andes Mountains and is intended as accommodation for Anglo American’s Los Bronces mine workers. At first glance, it seems like a really attractive work. If the above is added to the fact that it was made 100% with wooden modules, technically the project looks really challenging. And it was.
As the buildings are completely made of wood, the concrete was only in the part of the foundations, designed in prefabricated components and executed by a collaborating company in the San Bernardo plant at Tecno Fast.





DATA SHEET
PÉREZ CALDERA HOTEL IN LOS BRONCES
Principal: Anglo American.
Start date: September 2017.
End date: September 2019.
Approximate investment: US $ 75 million.
MAIN SUPPLIERS
Wood: UFP Camfor USA – CMPC CHILE.
Tertiates and OSB: Arauco LP Louisiana Pacific Chile.
Laminated Wood: Lamitec CHILE – Voipir Chile – Hasslacher Austria.
Precast concrete: HASBUN.
Metal cladding and roofing: DUOWEI, Beijing China.
Interior cladding: Volcán S. A. Chile – Tarket vinyl floors.
Assembly: ASAP Group.
Electricity: Concha y Gana S A. Installations
M2 built: 36,980 m2.
Construction: 8 modular buildings of 6 floors high.
Number of rooms with private bathroom: 1,275.
Total HH: 1,279,521 without Lost Time Accidents.
Endowment Peak: 300 workers on site.
Average Staffing: 170 workers.

THE PROJECT
The entire project took three years. In 2015, feasibility studies, tests, engineering checks were carried out, until the project was approved. Then, at the end of 2016, the investment was given the green light and the change of environmental qualification resolution was also approved to be able to raise the six-story buildings.
Subsequently, the complete project was built in two stages, each lasting one year: the first was that of the “Refugio Mina”, which has around 400 rooms on 4 floors, the objective of which was to be able to rearrange the people who lived in Pérez Caldera. Then, a process of demolition of the first 4 buildings and the installation of the six-story buildings (one year) began.
The next campaign soon followed where the first four buildings were put into service and the people at the existing Pérez Caldera facility moved into these new buildings, demolishing the rest of the camp to locate more modular six-story buildings. “So it was two years of construction itself. It could have been faster, but given the conditions of both phases and the arrival of winter, we took a little longer. If these buildings were made of concrete, their construction would take 5 years, ”says Mario Yáñez, engineering manager of Tecno Fast, to BiT Magazine.



A major advantage of the existing facility, demolishing it and erecting new buildings was to use the avalanche protections previously enabled.
ENERGY EFFICIENCY
The Pérez Caldera hotel was designed under criteria of energy saving for air conditioning, using for this a thermal insulation envelope and which guarantees a saving in energy for heating of more than 70%. The project has a strong focus on energy efficiency, which is why it obtained the Silver Seal of Energy Efficiency awarded by the Ministry of Energy, together with the Energy Sustainability Agency (AgenciaSE). Since 2013, both entities deliver the Seal to companies that have surveyed energy efficiency and renewable energy, as a strategic element within the organization. In 2019, 32 companies were recognized, which generated savings of more than US $ 11 million annually with an investment of around US $ 32 million, which implies that the return on investment in energy efficiency was less than 3 years.
MOUNTING
Composed of eight six-story buildings with an interior attic and roof, one of its greatest technical contributions is that they were built 100% in wood. This material was selected considering the structural grade G1, complying with the Chilean norm, executing a strict quality control and anticipating the risks of damage to the wood. “In addition, all modules have fire retardant coatings. These are industrialized buildings, manufactured in our plant with the highest technology, with the particularity that we are optimizing a series of elements to use fewer resources, such as labor and minimize waste, “says Mario Yáñez.
In total, it was approximately 1,200 prefabricated modular units, measuring 3.50 x 13.80 x 3.00 meters (approximate dimensions), mainly for single rooms with two beds and a private bathroom. All buildings have the same standard and this corresponds to the mining company’s equity policy.
In the construction period, several peculiarities occurred. One of them was the assembly (currently the eight buildings are fully finished and in service, with an occupancy of 100%). At the installation site, 80 and 120 ton capacity hydraulic all terrain cranes were used to place the units on the 6 floors. The procedures were previously reviewed and approved before execution; without mishaps or losses. On a good day, up to 12 units were assembled in a normal shift, they explain in Tecno Fast.
The assembly was quick, although it had to go through two stages because the entire Pérez Caldera camp was remodeled in the same place. “We had to dismantle old buildings to put the new ones on the same land, improving the sanitary networks, the fire systems, the electrical systems and all the circulation routes that were only on land in the past and have now been improved on asphalt. There are 1,275 rooms with a capacity for 2,800 people ”, details the Tecno Fast executive.
As part of the assembly, the connectors were key. “We have certified connectors to guarantee that the union between each floor is effective and has the necessary capacity to resist the wind and the earthquake. To materialize the unit of the modules when forming the building, certified metallic connectors were used, both inside and outside the modular units; Anchors to concrete foundations were also constructed with metal connectors and anchor bolts. The concept of wooden joints is always to distribute the connections in a large number of elements, so that if there is a failure, it can be absorbed by the elements placed in its vicinity. All the anchor connectors were tested in the DICTUC laboratory to verify their behavior, “says Yáñez.
As for seismicity, they were tested in the laboratories of the Catholic University, where the structural design was reviewed and guaranteed, and then they were tested at DICTUC, on a real scale, one by one against an earthquake. The testing machine is a table with hydraulic actuators that reproduce the seismic movements, following the acceleration patterns of the NCh433 design earthquakes. “As for the degree of damage, it was minimal in terms of the great effort to which the tested units were subjected, reaching the 27F earthquake record. The behavior was of high resistance and ductility, which would even allow placing one or two additional floors to the 6 floors designed by us ”, highlights the Tecno Fast professional.

ENVIRONMENTAL MANAGEMENT
A control plan with management measures and indicators was made in conjunction with the mining company. This camp was installed in the same place where the old one was and, therefore, many modules had to be removed and moved to the Las Tórtolas sector in Peldehue for subsequent recycling storage. The rest of the waste was transferred to Anglo American’s waste management yards or disposed of in authorized landfills. “We had no environmental failures, the dismantling was fairly controlled, along with dust, waste and hazardous materials control, so the project generated zero environmental impact in its execution,” says Mario Yánez.
HEIGHT AND CLIMATE CONDITIONS
Building at geographic height and with extreme conditions in winter and summer was a challenge. Minera Anglo American Los Bronces is in front of Santiago, in the Disputada sector of Las Condes, on the same road that leads to Valle Nevado.
The earth movement was a determining factor, but when using the same space in which old buildings already existed, this task was reduced. “In the Los Bronces Pérez Caldera sector, there were a series of quite old avalanche protections that allowed us to install a medium-height building there, without risks,” said the executive.
As the buildings are completely made of wood, the concrete was only left in the part of the foundations and these elements were designed in precast components; This was carried out by a collaborating company in the San Bernardo plant at Tecno Fast, where, under controlled conditions, the formwork and the enclosures were manufactured, in order to empty the concretes in an industrial compound. “Once the set point was reached, the foundation beams were transported to Los Bronces in normal trucks. That is, we did not have the problem of working with concrete at low temperatures, which was an additional complexity of the project,” says the engineer.
Regarding the complementary buildings, such as administration, access hall, connection corridors and gymnasium, glued laminated wood (MLE) was used as a structural material, a material consistent with the behavior of the rest of the buildings, and has an optimal seismic performance and fire resistance. All high-rise double-height buildings are structured using MLE.
LOGISTICS
Normal ramp trucks with a wide gauge were used for logistics, but all planning was done in agreement with Anglo American. “They provided the route and the passage permits and almost all the construction materials traveled at night along the route that goes to Valle Nevado. In the last curve the process was separated until arriving at Pérez Caldera ”, the Tecno Fast executive points out.
“The transfers from our Lampa plant to the site in the central mountain range were carried out at night, not altering the normal rhythm of Santiago. There was permanent coordination between the local authorities, the MOP, and the Anglo American mining company itself, without suffering any mishap or accidents, “says Mario Yáñez.
The project had an intermediate storage yard in the mine sector and a Tecno Fast yard in Panamericana Norte where shipments were scheduled, with numerical monitoring of the modules so that the exact order needed was maintained. “Bulk materials logistics was night or day and was managed and coordinated by Tecno Fast with the approval of Anglo American. There were no failures, accidents, or losses in the entire process, “concludes Mario Yáñez.





In total, it was about 1,200 prefabricated modular units, 3.50 x 13.80 x 3.00 meters (approximate dimensions).
The hotel has 8 elevators, it is 100% interconnected with internal circulations. Additionally, it has complementary services, such as recreation areas, gymnasium, training rooms, administration offices, money exchange offices, casino dining room, hall and living room, and multi-court buildings.